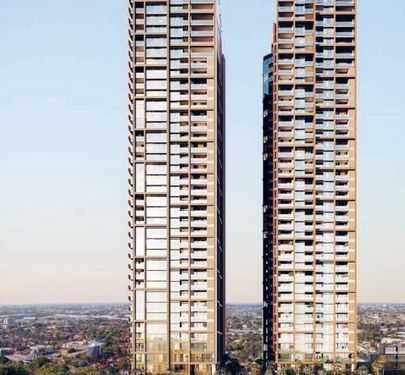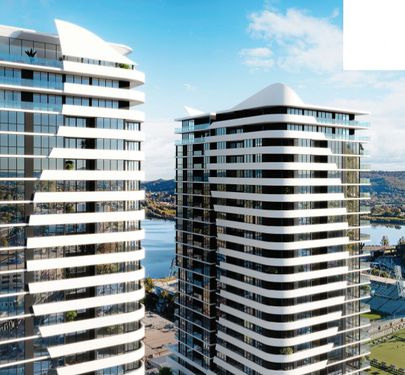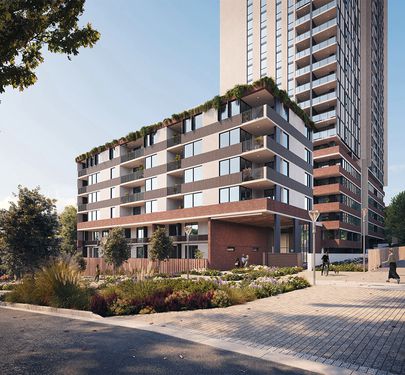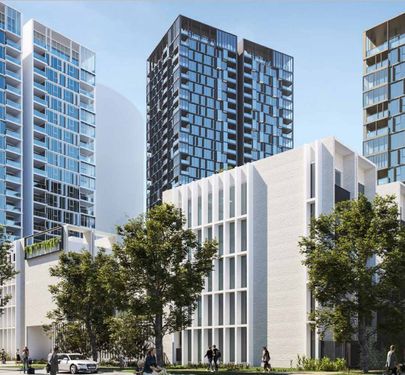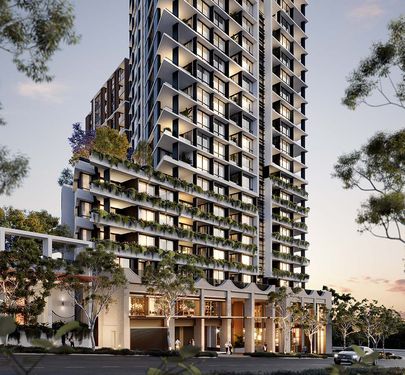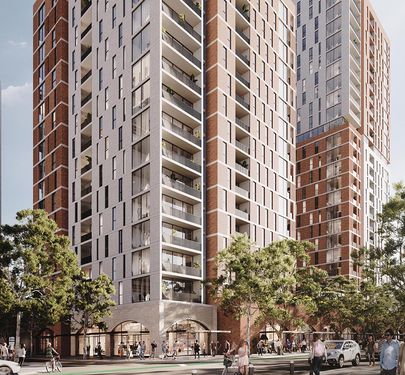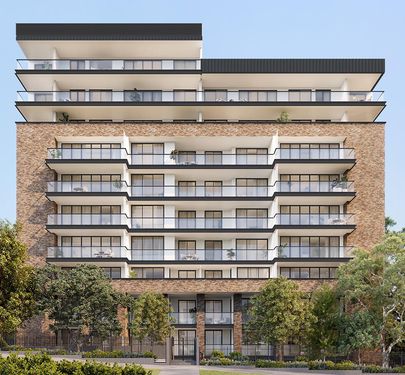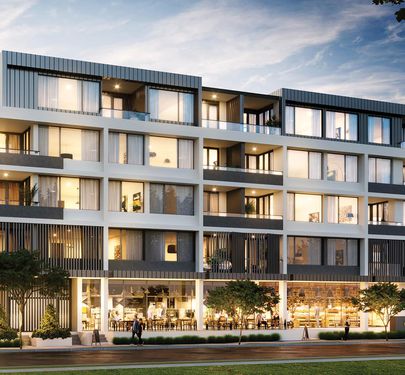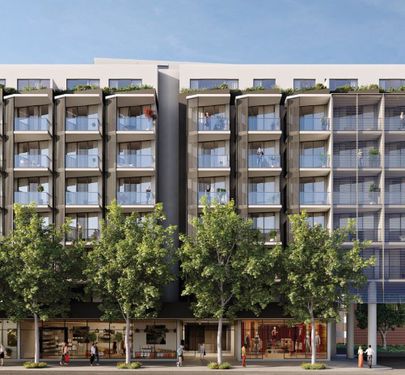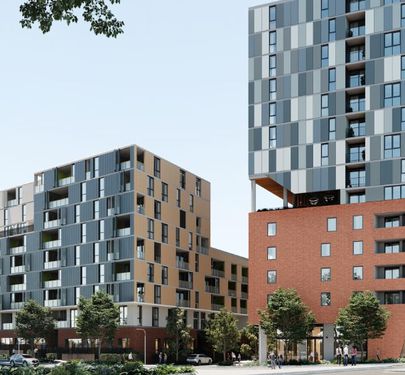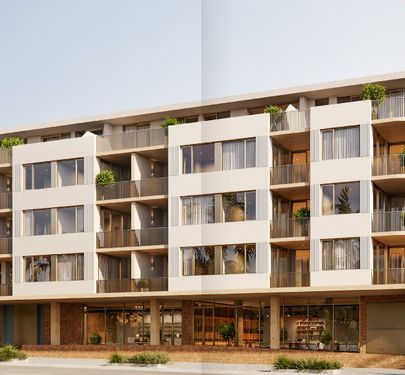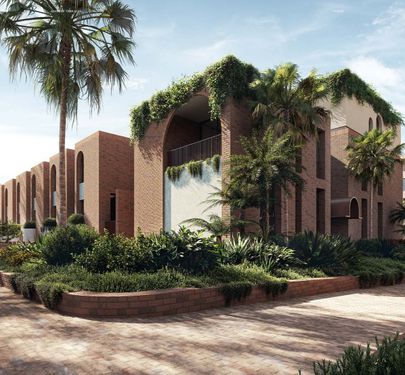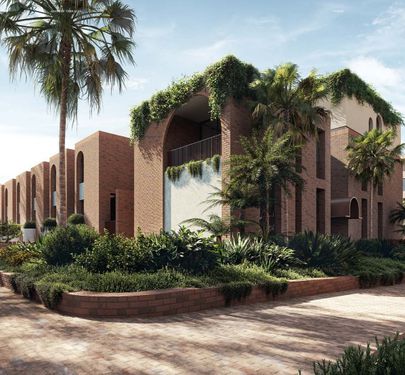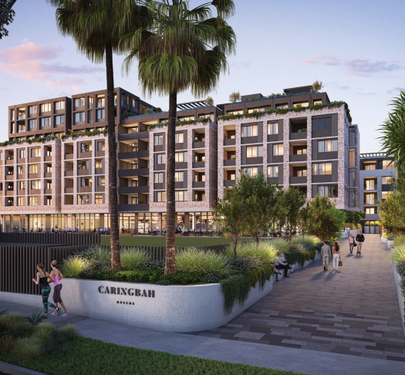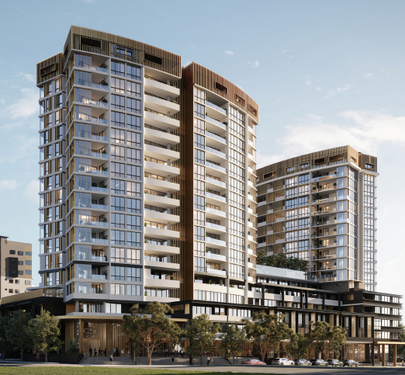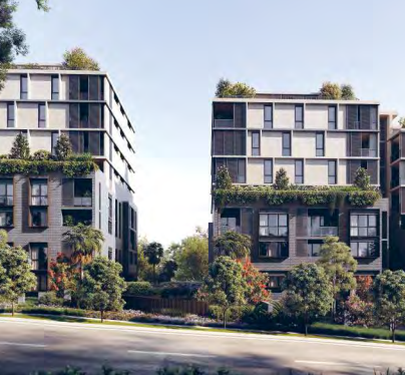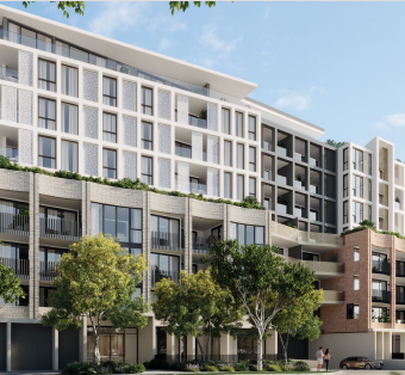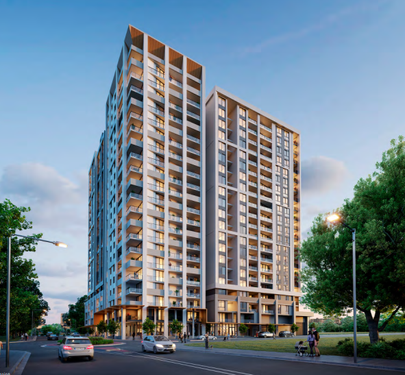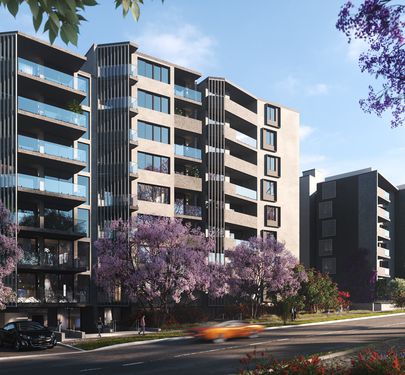Apartments
Off The Plan Project
A VISION FOR TOMORROW
A combination of well-appointed one, two and three bedroom apartments, providing the perfect option for all lifestyles, from first home buyers to investors, couples, families and downsizers. All apartments come with secure parking with additional storage and lift access. Some gaze north over native bush, while others look towards the bustling new town centre.
CONVENIENCE AT YOUR FINGERTIPS
Bordered on one side by a natural bush reserve, residents can enjoy a taste of country life without having to sacrifice the benefits of connected, urban living. Fresh air, the sounds of nature, open fields and sunny skies are just some of the unexpected delights of life at Jasmine: don’t be surprised to hear the sound of a kookaburra singing in a gum tree.
ENJOY AN EXCITING NEW LIFESTYLE
Schofield Gardens has all the things that you would expect from a modern, fast-growing urban community.
Residents can choose from a range of childcare facilities and schools, including Schofields Public School, Rouse Hill Anglican College and Galungara Public School. Older students have access to well-respected tertiary institutions such as TAFE NSW and Western Sydney University.
In terms of transport, Schofields Train Station is walking distance from your front door, with good connections to Parramatta, Emu Plains, Blacktown, Richmond and Sydney CBD. Also nearby is the Tallawong Station, which connects to the new rapid transit Sydney Metro Northwest Line.
The neighbouring employment hubs of Norwest Business Park, Macquarie Park and Sydney Business Park are all within easy reach.
FLAWLESS INTERIORS THAT INSPIRE
All apartments embrace premium, open-plan living with generous ceiling heights, large format porcelain tiles in the living zones and quality fittings throughout. Every apartment has been designed with natural tones and includes its own balcony or a private courtyard for those on the ground floor. Floor-to-ceiling glazing harnesses natural light and enhances the views from your apartment. There are TV connections in the main bedroom and living room, plus data access cabling and provision for fibre broadband and pay TV. Apartments are fitted with ducted two-zone air conditioning with a wall-mounted controller.
BUILT FOR ENTERTAINING
Kitchens are appointed with stone-look benchtops, waterfall edged breakfast island benches, glass splash backs and premium Fisher & Paykel appliances including an integrated dishwasher.
The dual bowl under-mounted sink features a single handle GROHE mixer. Floor-to-ceiling timber-look joinery maximises storage space while recessed
downlights create a perfect ambiance.
SERENE BEDROOMS AND BATHROOMS
Designed as the ultimate sanctuary, the generously sized master bedrooms at Jasmine come with TV connections, walk-in or built-in wardrobes and fitted premium carpet for that extra level of comfort.
The same attention to detail is evident in the glamourous yet functional bathrooms and ensuites which feature Travertine-look floor tiles, full-height wall tiling, frameless shower screens, polished edge mirrors and
brushed nickel finish GROHE tapware.
A GARDEN FOR ALL SEASONS
Planted with herb gardens, fruit trees and native shrubs, the communal gardens at Jasmine offer more than just a place for rest and recreation – they provide a delightful meeting place for residents. Apart from herbs and fruit, our gardens also grow friendship and conversation.
Equipped with high-quality BBQs, children’s play areas and sculpted furniture, our gardens are the perfect setting for a birthday party, a game of chess or playing hide-and-seek with the kids.
Much more than an address, it's where you belong.
FOR MORE INFORMATION, PLEASE CONTACT ONE OF OUR LOCAL PROPERTY AGENTS IN 'MEET OUR TEAMS'
1 Bed, 1 Bath, 1 Car - From $540,000.00
2 Bed, 2 Bath, 1 Car - From $665,000.00
3 Bed, 2 Bath, 2 Car - From $860,000.00
Disclaimer: All information is gathered from sources we believe to be deemed reliable however we cannot guarantee its accuracy. Any Interested parties should rely on their own enquiries. Please note that images are indicative only & refer to contract.
Jasmine 1
Apartments
Off The Plan Project
URBAN PARKSIDE APARTMENTS WITH UNINTERUPTED VIEWS
Come home to the warmth and style of your beautiful Cosmopolitan home. Perched above the park and the tranquil turns of the river, these inspired spaces are an oasis and escape from the everyday.
A welcoming retreat from the vibrancy just beyond your apartment.
ELEGANT LIVING
Irresistibly liveable. Beautifully unique. Turner’s inviting interiors capture the spirit of Parkside River city life. Inspired by nature, quality shines through in the carefully tailored spaces and elegant backdrop of European Oak timber and durable Caesarstone. Flowing living areas draw in light, air and views. Full-height glass doors and windows merge inside and out, amplifying the sense of space. Considered planning ensures versatile layouts to suit varied ways of life, catering to everyone from young professionals and investors to multigenerational families.
YOUR PARKSIDE OASIS
Sweeping views over lush river parks foster seamless connections between the world outside and your home within. Engage in city life when you need to, or retreat to suit your mood. Cosmopolitan’s oasis spaces offer effortless comfort that instantly makes you feel at ease. New light rail at your doorstep will connect great places from 2024.
PARRAMATTA RIVERWALK, FIND HOME IN THE VIBRANT & DIVERSE PARRAMATTA
Satisfy your appetite in Church Street’s Eat Street, Parramatta Square’s bustling new dining precinct, or the many riverside eateries. Foodies will find much to love in Parramatta’s vibrant, multi-layered and multicultural dining scene. Parramatta’s thriving after-hours nightlife is one of the fastest growing in the country. As day turns to evening, destination lounge bars entice you out to sample kaffir lime-infused gin, craft beers, and cocktails featuring top-shelf spirits and house-made ingredients.
.A BREATH OF FRESH AIR
From the larger residences to the simplest one bedroom, every space has a great layout and wonderful features. Some include wraparound terraces, study rooms or nooks, while others feature internal wintergarden spaces with lightwells opening to the sky so the spaces can naturally breathe.
BEAUTIFUL ALFRESCO LIVING
Terraces form a seamless extension of the living areas, making the generous interiors feel even larger. Your open invitation to host relaxed family gatherings alongside the lush parkland below.
PEACEFUL & PRIVATE
Your master bedroom is a peaceful retreat, with many opening out to a private terrace. Natural colours and textures make these tranquil spaces supremely restful as you sleep at night, while daybreak streams in beautiful views and sunlight.
The perfect place to begin and end each day.
LUXURY BATHROOM
In the bathrooms and ensuites, a beautifully understated natural palette creates a restful and inviting backdrop to express your own sense of style. Using elegant tone-on-tone colour and contrasting matte black tapware,
it lends the bathroom a luxurious spa-like quality. Generous storage, stone display shelving and textured tiles shape a naturally relaxed space to refresh and unwind.
Much more than an address, it's where you belong.
FOR MORE INFORMATION, PLEASE CONTACT ONE OF OUR LOCAL PROPERTY AGENTS IN 'MEET OUR TEAMS'
1 Bed, 1 Bath, 0 Car - From $590,000.00
2 Bed, 2 Bath, 0 Car - From $910,000.00
2 Bed, 2 Bath, 1 Car - From $915,000.00
3 Bed, 2 Bath, 1 Car - From $1,330,000.00
3 Bed, 2 Bath, 2 Car - From $1,580,000.00
Disclaimer: All information is gathered from sources we believe to be deemed reliable however we cannot guarantee its accuracy. Any Interested parties should rely on their own enquiries. Please note that images are indicative only & refer to contract.
Apartments
Off The Plan Project.
WHY GOSFORD?
Gosford has been earmarked as a vital CBD spine under the NSW Metropolitan Strategy. By 2040, the Central Coast will welcome nearly 88,000 new residents, generate over $21 billion for the economy and create over 72,000 new jobs.
With relaxing beaches, tranquil rivers and access to the Central Coast’s best restaurants, cafés, fresh seafood and laidback social community, this project offers a haven of coastal living and a community to eat, live, play and restore.
Rich in natural assets, economic possibility, culture, community and leadership, Gosford is a destination for living, business, investment, innovation and recreation. Nestled within Gosford’s CBD, Archibald is part of the Central Coast’s fastest growing social and economic hub.
The Central Coast offers world class surfing, scenic bushwalks, wonderful markets, whale watching, horse riding, fishing and camping, coastal beaches and the Australian Reptile Park, to name a few.
INTRODUCING GOSFORD’S FAVOURITE LOCAL SPOTS
Relish in the culinary delights that the wider Gosford area has to offer. Take
your taste buds on a journey from a vegetarian friendly breakfast at Fahrenheit Cafe to homemade burgers at Eat Street, or Italian hand stretched pizza and wine at Pinocchios, to full Korean BBQ at Mapo Galbi. Fine dining,
easy-going eateries, cool cafés and bars are all at hand.
Enjoy the convenience of major retailers at the near next-door Imperial Centre or West Gosford Shopping Village just a 5-minute drive away and Erina Fair only 10 minutes by car, all in easily accessible locations.
Mann Street, the main commercial and retail spine of Gosford, is right on your doorstep, with the best that shopping and dining has to offer.
Whether you’re looking to soak up the sun, explore the latest in dining or make new connections. You’re provided with the best of Gosford’s relaxing atmosphere with the thrill of city luxury and opportunities.
INVESTING IN FUTURE EDUCATION
State Government’s commitment of $18 million to the University of Newcastle for a new health and business innovation Gosford Campus in Mann Street gives young people a chance to study at university – areas such as allied health, bioscience, digital transformation, law, business and innovation – without leaving the region.
In addition, a new $100 million state-of-the-art TAFE NSW campus in the heart of Gosford CBD will support the creation of 1,000 local jobs and up to 3,000 tertiary education opportunities.
These, and other strategic education assets provide further education and pathways to employment, revitalising the Gosford CBD, as well as support lifelong learning for the ageing population.
For families, the region offers a great range of education choices. Private as well as public schools are available throughout the Central Coast ensuring children a quality education.
INTRODUCING YOUR NEW HOME
Comprising two buildings of one-, two- and three-bedroom apartments, as well as three- and four-bedroom penthouses, all with access to a resort-style pool. These residences offer the chance to live at the pinnacle of a highly sought-after urban destination. An architecturally exceptional building, complete with striking sail-like curves, echoes the boats on nearby Brisbane Waters and cuts an iconic figure on Gosford’s skyline.
LIVING AREA - THE SHAPE OF THINGS TO COME
Designed to harmonise with the environment allowing for complete Immersion in understated style, the apartments are a relaxed balance of natural textures, open spaces and modern touches. Architecturally tailored floorplans offer light-filled and tranquil canvases for coastal living with bespoke design elements making the most out of every space.
Floor-to-ceiling windows frame the views to the outside world while balconies invite in pleasant coastal breezes. White timber-look tiles further enhance the feeling of light and space throughout. The quality fixtures and finishes ensure your residence remains a source of pride long after moving in.
A KITCHEN DESIGNED FOR CHIC TASTES
Every kitchen is a perfect union of form and function, ideal for cooking or sharing the space with friends and family. Quality Fisher & Paykel appliances,
Grohe tapware, Caesarstone benchtops and a smart layout combine with tinted mirror splashback and timber finishes to make this an inviting heart of
the home.
ELEGANT, LUXE BATHROOMS
The bathrooms are carefully considered to provide calmness and relaxation while ensuring effortless maintenance – the peace of mind that comes with a
commitment to quality.
Enjoy the interplay between the white herringbone patterned subway and floor-to-ceiling porcelain tiles. Adding to the light walls, a frameless shower screen, elegant lighting, and a built-in ventilation exhaust further
elevate the airiness of the space.
Sleek, chic touches are enhanced by mirrored cabinets, polished chrome Grohe tapware and wall-hung timber face vanities.
BEDROOMS - SIMPLICITY AND COMFORT
Spacious bedrooms flood with light as the sun rises to ease you into the day. All windows come fitted with ceiling-to-floor blinds, so you can choose a little or a lot of shade. The soft-carpeted rooms feature walk-in or built-in robes and ducted air conditioning to keep you or your tenant comfortable year-round.
A PLACE TO RELAX
Residents will have full access to a cosmopolitan dining precinct and hotel managed resort-style amenities. There is a luxury swimming pool on the podium level with a swim-up bar designed for relaxation, as well as the upmarket Skybar & Lounge on level 28 – the highest cocktail bar on the Central Coast.
Much more than an address, it's where you belong.
FOR MORE INFORMATION, PLEASE CONTACT ONE OF OUR LOCAL PROPERTY AGENTS IN 'MEET OUR TEAMS'
1 Bed, 1 Bath, 1 Car - From $605,000.00
2 Bed, 2 Bath, 1 Car - From $725,000.00
3 Bed, 2 Bath, 2 Car - From $870,000.00
4 Bed, 2 Bath, 3 Car - From $1,445,000.00
Disclaimer: All information is gathered from sources we believe to be deemed reliable however we cannot guarantee its accuracy. Any Interested parties should rely on their own enquiries. Please note that images are indicative only & refer to contract.
Archibald 1
Apartments
Off The Plan Project
The trio of buildings are designed to foster a welcoming sense of community where generous communal spaces inspire and encourage neighbours to mix. There are spaces to clear your mind, socialise and connect. Spaces that promote wellbeing and an easy work-life balance. Beyond just your beautiful apartment, The Macquarie Collection promises sanctuary and lifestyle on the bustling city edge. Come home to a space that’s light-filled and welcoming. Where careful planning delivers a generous flow for seamless indoor-outdoor living. The collection of one and two-bedroom climate-controlled apartments are designed as an escape from the Macquarie Park buzz, perfectly oriented to draw in breezes, sunlight and views.
Open plan kitchens and eat-in islands invite people to gather, with timeless finishes blending into the living areas. Floor-to- ceiling windows frame the views while spacious balconies form natural extensions of the living areas. Ideal for entertaining, relaxing, and the rituals of daily life.
Close to everything – rapid commuting, majestic parklands, destination dining and shopping, world-class education and one of Australia’s most influential innovation hubs – Macquarie Park ranks amongst Sydney’s premier live-workplay precincts. Its vibrant blend of gleaming towers, luxury stores, corporate giants and natural splendour is in demand like never before. A lively and connected community, central to everything the modern cosmopolitan lifestyle demands. The Macquarie Collection sits at the heart of the North Shore’s constellation of leisure, retail, business and advanced education centres. It’s a home that keeps you in touch with all the things you need, all the places you love. Stroll 650m to both the new North Ryde and Macquarie Park Metro stations. Enjoy premier shopping, dining and entertainment at nearby Macquarie Shopping Centre, Chatswood, North Ryde and St Leonards. Take time out on the peaceful banks of Lane Cove River, or the wine bars and restaurants that populate the leafy North Shore.
Much more than an address, it's where you belong.
FOR MORE INFORMATION, PLEASE CONTACT ONE OF OUR LOCAL PROPERTY AGENTS IN 'MEET OUR TEAMS'
1 Bed + S, 1 Bath, 0 Car - From $887,000.00
2 Bed, 2 Bath, 1 Car - From $1,006,000.00
2 Bed + S, 2 Bath, 1 Car - From $1,137,000.00
Disclaimer: All information is gathered from sources we believe to be deemed reliable however we cannot guarantee its accuracy. Any Interested parties should rely on their own enquiries. Please note that images are indicative only & refer to contract.
Apartments
Off The Plan Project
Your sanctuary in a city bustling with life. Acclaimed architects BVN have created a living collection of dynamic buildings, garden sanctuaries and rooftop landscapes that blend stunning outlooks and leisure zones with beautiful living spaces. A place to feel at ease in a fast-paced city.
Across a rich series of striking architectural towers and low-rise family apartment buildings, you’ll find a diverse range of one, two and three bedroom single and double storey apartments and penthouses.
Unwind in the crystal clear 20-metre pool or enjoy an alfresco meal with friends. Internal courtyards and rooftop gardens host barbecue areas, children’s play, private poolside cabanas, outdoor lounge rooms and open lawns. Spaces to relax or socialise to suit your mood.
Your beautiful interior world is a tranquil space all of your own. The design story by celebrated Henderson & Co borrows from nature to create a warm, sophisticated and luxurious retreat. Floor-to-ceiling glass and seamless alfresco terraces bring the beautiful internal and city skyline landscapes deep into the living areas.
Seamless family and kitchen spaces are open and welcoming. Striking marble inspired quartz benchtops shape the working hub of the Miele-appointed kitchens, complemented by cool grey timber grain cabinetry. Engineered Oak floors and a colour palette of timber and stone mirror the area’s unique fusion of city and nature. The approach is relaxed, elegant and luxuriously modern.
Enjoy a life of absolute convenience, where you can walk everywhere or take public transport to all reaches of Sydney with ease. living in the heart of it all and being surrounded by countless attractions to ensure you’re constantly inspired and stimulated, with a strong sense of connection. Vivacity’s accessibility is one of its key drawcards, making it unbeatably convenient no matter where you’re travelling to or from. Take an easy walk to the train station and be in the Sydney CBD in just 29 minutes, utilise one of the many local bus routes or take advantage of the toll-free M4 Western Motorway and head east or west with ease. Olympic Park will also have a stop along the proposed new METRO, providing additional linkage to the CBD and Parramatta. The crystal clear blue water of Vivacity’s swimming pool adds a sense of tranquility to the surroundings. A wonderful resort-style amenity for you and your family, it’s framed by timber decking where you can relax, soak up the sunshine and indulge in a leisurely afternoon.
Much more than an address, it's where you belong.
FOR MORE INFORMATION, PLEASE CONTACT ONE OF OUR LOCAL PROPERTY AGENTS IN 'MEET OUR TEAMS'
1 Bed, 1 Bath, 1 Car - From $633,000.00
2 Bed, 2 Bath, 1 Car - From $844,000.00
3 Bed, 2 Bath, 2 Car - From $1,402,000.00
Disclaimer: All information is gathered from sources we believe to be deemed reliable however we cannot guarantee its accuracy. Any Interested parties should rely on their own enquiries. Please note that images are indicative only & refer to contract.
Vivacity 1
Apartments
Off The Plan Project
With everything you need and love in easy reach, Hills Showground Village is the essence of modern living. Enjoy the shops and cafés downstairs, and explore the range of activities in your neighbourhood.
Discover the Castle Hill Showground, nearby bushland, parks and green spaces, or jump on the Metro to enjoy the best of The Hills and beyond. If views are your thing, choose between vistas across the stunning Cattai Creek Corridor green belt, which can never be built out, or across the Castle Hill district.
Either way, you’ll enjoy the endless horizon with fresh breezes ventilating your entire home and helping you to relax after a busy day living your best life.
No matter your stage of life, these premium residences have been designed for flexibility. Your new kitchen will cater to busy family dinners, entertaining friends and extended family celebrations, or for just grabbing a quiet bite to eat on your own.
Need a bottle of wine or run out of an ingredient? Simply pop downstairs and stock up in no time.
With oversized living spaces, the premium apartments at Hills Showground Village are a canvas for you to customize, to meet your wants and needs. Floor-to-ceiling windows provide the luxury of soaking up the views and unwinding in your own time.
Much more than an address, it's where you belong.
FOR MORE INFORMATION, PLEASE CONTACT ONE OF OUR LOCAL PROPERTY AGENTS IN 'MEET OUR TEAMS'
2 Bed, 2 Bath, 1 Car - From $870,000.00
2 Bed + S, 2 Bath, 1 Car - From $900,000.00
2 Bed + M, 2 Bath, 1 Car - From $945,000.00
3 Bed, 2 Bath, 1 Car - From $1,360,000.00
3 Bed + M, 2 Bath, 1 Car - From $1,720,000.00
Disclaimer: All information is gathered from sources we believe to be deemed reliable however we cannot guarantee its accuracy. Any Interested parties should rely on their own enquiries. Please note that images are indicative only & refer to contract.
Showground 1
Apartments
Off The Plan Project
Another pioneering collaboration between Coronation and one of Australia’s best regarded architectural practices: Woods Bagot. Inside and out, every element has been considered to create a place of enduring value. More space, more joinery, more light - from every angle, these residences are not just about appealing to contemporary styles or current needs - here the aesthetics are timeless, and with a thoughtful approach to planning, these spaces will grow and evolve with you over the years ahead. Everything is in place to enjoy a home of enduring quality.
A built-in-fold-down bed easily transforms an office, artist's space, music studio or play area into a bedroom.
The continuous and generous use of joinery extends from the kitchen cupboards to the bedroom robes to an elegant display shelf in the living area, tying the visual area of the entire residence together and providing abundant storage with effortless simplicity.
The rise of Western Sydney continues, with all eyes now on Merrylands. Combining established with proximity to the second CBD of Parramatta, everything is in place for a positive future.
Much more than an address, it's where you belong.
FOR MORE INFORMATION, PLEASE CONTACT ONE OF OUR LOCAL PROPERTY AGENTS IN 'MEET OUR TEAMS'
Sudio, 1 Bath, 0 Car - From $511,000.00
2 Bed, 2 Bath, 1 Car - From $750,000.00
2 Bed + Mezz, 2 Bath, 1 Car - From $800,000.00
3 Bed, 3 Bath, 2 Car - From $1,150,000.00
Disclaimer: All information is gathered from sources we believe to be deemed reliable however we cannot guarantee its accuracy. Any Interested parties should rely on their own enquiries. Please note that images are indicative only & refer to contract.
Maison Maine 1
Apartments
Off The Plan Project
Beyond its tree-lined border and secluded private garden, this projects sophisticated form rises up gently from the established streetscape. Understated luxury and pared-back styling provide the perfect backdrop for modern living.
Every detail has been meticulously designed with homeowners in mind: light-filled spaces for professionals and families, sparkling views and bespoke touches that elevate the essentials.
Welcome home.
A restrained palette of crisp white and earthy natural tones gives the living areas a sense of quiet theatre – the perfect partner to bold city vistas. Considered design creates a seamless flow, with tasteful timber floors and LED lighting connecting rooms.
The functional heart of your busy home easily transitions to a refined space when visitors knock.
You’ll tune into a sense of calm long before the evening sun goes down.
Taking aesthetic cues from luxe minimalism, form complements functionality in the kitchen. Warm and tactile finishes create an inviting place to linger for breakfast, dinner or homework. Beautifully appointed with Miele appliances, stone benchtops and brushed brass fittings, you’ll find ample room to fulfil your culinary ambitions or entertain. Subdued tones and tiled feature walls offer a relaxing atmosphere in the elegant bathroom and ensuite – a perfectly proportioned, zen-like space you won’t want to leave.
When it comes to education, Carlingford's location is hard to beat.
Living here means you can take advantage of some of Sydney's most prestigious private schools, including James Ruse Agricultural High School, and Australia’s oldest independent school, The King’s School. Its close proximity to renowned tertiary educational institutions such as Western Sydney University and Macquarie University provides opportunities and convenience for students.
An opportunity like this comes rarely. Let your next chapter unfold here.
FOR MORE INFORMATION, PLEASE CONTACT ONE OF OUR LOCAL PROPERTY AGENTS IN 'MEET OUR TEAMS'
1 Bed, 1 Bath, 1 Car - From $669,000.00
2 Bed, 2 Bath, 1 Car - From $849,000.00
3 Bed, 2 Bath, 2 Car - From $1,249,000.00
Disclaimer: All information is gathered from sources we believe to be deemed reliable however we cannot guarantee its accuracy. Any Interested parties should rely on their own enquiries. Please note that images are indicative only & refer to contract.
Luxton 1
Apartments
Off The Plan Project
Kogarah’s new residential precinct.
A central part of the vibrant, up-and-coming neighbourhood of Kogarah North. An undiscovered gem in the St George district’s vibrant heart, its revitalisation offers residents the best of all worlds: a vibrant, buzzing precinct within moments of trains, schools, hospitals and so much more.
Situated just 14km south of Sydney’s CBD, Kogarah epitomises relaxed village living and everyday convenience. And when you’re home, it is a walk to the shops, school, trains, Brighton Le Sands Beach – and even to work with Kogarah’s health precinct and St George Bank’s tech headquarters nearby.
Park life
Green open spaces beckon throughout the neighbourhood. Places to let your dog run free, take a morning run, kick a footy, or relax beneath a shady tree by the water and watch the boats pass by. Playgrounds, sports fields and natural bush settings are all close at hand.
Your neighbourhood
Everything you need for a great life is within easy reach. Walk to great schools, shops, cafés, parks and restaurants – as well as hospitals and medical services. A quick walk to the train station will get you anywhere in Sydney, while the district’s best beaches are less than 10 minutes’ drive away.
A fresh perspective on living
Beautifully designed inside and out, this contemporary urban retreat is ready for your personal touch.
Intelligent floorplan design minimises wasted space, with clean straight lines
and generous proportions. Storage nooks provide space to showcase your
favourite things – books, artwork, or flowers.
Bedrooms have their own hallway entrances, separate from the living spaces, while balconies and courtyards seamlessly extend the open plan kitchen, living, and dining areas to the outside.
With a fresh and sophisticated take on contemporary urban design, these
modern finishes suit any colour palette. Add colour with soft furnishings and
artwork, or take a more minimalist approach with neutral tones.
Timber-effect flooring tiles add visible warmth without the need for maintenance, while crisp white subway tiles in the bathroom provide surface texture.
Every floorplan’s aspect leverages optimal light, fresh air and privacy.
Air-conditioning into the living spaces ensures year-round comfort, and all the essentials are included – from European appliances and internal laundries to secure basement storage and car parking for every apartment.
As you move up through the 12 floors of the building, natural light continues
to abound and a variety of aspects offer a new perspective of the neighbourhood beyond.
While the street level courtyard garden provides space for kids to play and
dogs to walk, the rooftop terrace is Victoria & George’s crowning glory.
A shared space for all residents, it provides lush landscaping and protected, trellis-shaded areas – a perfect quiet space to relax with a book. Here you’ll also find communal outdoor dining spaces ideal for gathering with friends and neighbours for an evening BBQ while watching the sun set.
A new chapter to a grand story
With its intelligent architecture, it unites heritage form and contemporary design to create something quite special – in a location just waiting to be discovered.
An opportunity like this comes rarely. Let your next chapter unfold here.
FOR MORE INFORMATION, PLEASE CONTACT ONE OF OUR LOCAL PROPERTY AGENTS IN 'MEET OUR TEAMS'
1 Bed + Study, 1 Bath, 0 Car - From $725,000.00
2 Bed, 2 Bath, 1 Car - From $925,000.00
3 Bed, 2 Bath, 2 Car - From $1,450,000.00
Disclaimer: All information is gathered from sources we believe to be deemed reliable however we cannot guarantee its accuracy. Any Interested parties should rely on their own enquiries. Please note that images are indicative only & refer to contract.
Victoria & George 1
Apartments
Off The Plan Project
AN EXCITING EVOLUTION
Bringing a new level of luxury to the area, this project represents the significant evolution and transformation of Fairfield.
FAIRFIELD DEMOGRAPHICS
Statistics over the past 10 years highlight that Fairfield is a suburb undergoing continuos growth and transformation.
Australian Bureau of Statistics (ABS) figures show that Fairfield’s population increased by 16.7% from 2006 to 2016, indicating that significant residential development has been undertaken to accommodate this growth.
The ABS also shows that in 2006, 46.9% of Fairfield homes were rented compared to 55% in 2016, indicating a growing investor market.
Professionals made up 13.9% of the Fairfield population in 2016 compared to 11.1% in 2006, highlighting a gradual change in residents’ employment activities.
Couples and single parent families with children make up almost three quarters of the Fairfield population. This strong family dynamic is a primary driver of the abundance and calibre of schools and recreational attractions in the area.
THE WORLD AT YOUR FEET.
Ease, convenience and vitality are key, where everything you need to make life enjoyable lies within walking distance, from transport, shopping, dining and entertainment to recreation and education.
A STRONG SENSE OF CONNECTION.
Stroll just 350 metres to Fairfield train station and be in Parramatta in 15 minutes or take a 15-minute drive to the major commercial centre of Liverpool.
The world-class recreational attractions of Sydney Olympic Park are within easy reach. When it comes to shopping you’re spoilt for choice, with
Neeta City Shopping Centre directly opposite and a variety of local retail centres offering up everything from department stores, supermarkets and medical amenities to eateries and fresh produce. Local schools are highly regarded and Western Sydney University’s Liverpool and Parramatta campuses are conveniently close by, as is TAFE Liverpool.
FOUR 11-STOREY BUILDINGS CONTAIN A COLLECTION OF CAREFULLY CONSIDERED ONE, TWO AND THREE-BEDROOM APARTMENTS, A SELECT NUMBER FEATURING A UNIQUE DOUBLE-STOREY CONFIGURATION.
Ambient living spaces flow seamlessly to generous balconies or private
courtyard gardens which provide an inviting environment for alfresco
entertaining. The apartments command views from a variety of aspects, with many taking in vistas of Parramatta, the city skyline or the Blue Mountains to the west. Café and retail spaces at ground level bring life and vitality to the building.
ESCAPE TO AN ALFRESCO SANCTUARY
A beautifully landscaped podium garden at the heart of the development provides a serene haven of greenery where you can relax, unwind, meet friends or get to know your neighbours. Two of the buildings feature extensively landscaped roof top terraces, creating sanctuaries in the sky with sweeping district, city and Blue Mountains views from their elevated vantage point.
MAKE A BOLD IMPRESSION
Interiors are infused with style and sophistication.
Timber floorboards, floor-to-ceiling glass and beautiful finishes create warm, inviting spaces where you'll love to entertain.
A PERFECT FUSION OF FORM AND FUNCTION
Kitchens are as beautiful as they are functional, with Tundra Grey stone benchtops and splashbacks complemented by charcoal-hued oak-finish cabinetry that runs full height for maximum storage.
Forming the heart of the home, the stunning island benches are designed to be multi-functional – a place for preparing meals, informal dining or simply gathering with family and friends. Quality Franke stainless steel appliances
include a gas stove and integrated dishwasher.
DESIGNER BATHROOMS
Bathrooms are a contrast of tones and textures, creating visually interesting spaces that are sleek and modern. Grey floor and vanity feature wall tiles are complemented by large-format white wall tiles for a thoroughly contemporary
aesthetic, enhanced by wall-hung vanities and mirrored cabinetry.
Much more than an address, it's where you belong.
FOR MORE INFORMATION, PLEASE CONTACT ONE OF OUR LOCAL PROPERTY AGENTS IN 'MEET OUR TEAMS'
Studio, 1 Bath, 0 Car - From $415,000.00
1 Bed, 1 Bath, 0 Car - From $450,000.00
1 Bed, 1 Bath, 1 Car - From $495,000.00
2 Bed, 1 Bath, 1 Car - From $607,500.00
Disclaimer: All information is gathered from sources we believe to be deemed reliable however we cannot guarantee its accuracy. Any Interested parties should rely on their own enquiries. Please note that images are indicative only & refer to contract.
Evo 1
Apartments
Off The Plan Project
YOUR GATEWAY TO URBAN ELEGANCE
Blending old world charm with new world sophistication, community spirit with cultural delight – Zetland is now regarded as one of Sydney’s finest places to live.
Home to both small green spaces and sprawling parklands
in Sydney’s inner-south, Zetland is the gateway to
everything Australia’s most sought-after city has to offer.
This Project is the final release within this classic inner-city precinct.
Sculptural architecture references the suburb’s industrial past, with an iconic archway entrance that transitions to peaceful inner courtyard spaces.
Above the podium, the oversized apartments deliver space, comfort and plentiful light. Open plan living and generous balconies are perfect for entertaining family and friends.
This Project is a contemporary collection of residences that deliver an elevated lifestyle within one of the neighbourhood’s most exquisite locations.
A TASTE OF THE GOOD LIFE
A vibrant culinary destination that continues to flourish, Zetland’s dining scene has something for every palate. Spend your mornings exploring the suburb’s expansive cafe culture, where the finest barista-brews and delectable brunches are served in both cosy and cutting-edge interiors.
In the evenings, venture into town and treat yourself to a worldclass dining experience at one of many acclaimed restaurants, with everything from authentic Italian to Spanish Tapas and Asian fusion at your fingertips.
Whether you’re in the mood for drinks with friends or a leisurely lunch date in a quiet corner cafe, there’s no shortage of ways to indulge the senses.
GATEWAY TO LUXURY
Each apartment has been designed as an elevated, simply beautiful, experience of living. Intelligent design delivers space and comfort, cleverly integrating spaces that flex to meet your daily needs and deliver a
wonderful sense of home.
Whether you value the peace and quiet of your own private sanctuary or enjoy entertaining, your home delivers countless opportunities to make
the most of each and every day.
A SEAMLESS FLOW FROM INTERIOR TO EXTERIOR
Drawing inspiration from the precinct’s parkside locale, Downtown Zetland invites residents to slow down and appreciate the beauty of nature. Each apartment is connected to the expansive internal courtyard featuring lush landscaping and ample relaxed seating spaces, affording a traditional walled garden experience.
This tranquil retreat creates a sense of being totally immersed in nature, with intriguing plantings that will morph with the seasons. Low-maintenance native species have intentionally been selected to provide residents with connections to nature without any of the fuss.
ENTERTAINER’S KITCHENS
The heart of every home, the kitchens are anything but ordinary. Fully integrated with a sleek streamlined aesthetic and intelligent storage solutions, each kitchen features a generosity of space and quality materials such as polished stone benchtops, timber veneer joinery and state-of-the-art SMEG appliances.
BATHROOM INNOVATION
Bathrooms exude understated luxury, with a sleek, thoroughly contemporary impact. Recessed tapware and discreet under mirror storage complement the large floor to ceiling stone tiles. Oversized rain showerheads add to the abundant sense of indulgence.
ESCAPE TO YOUR SANCTUARY
Spacious bedrooms, expertly designed to restore and relax, deliver clever and generous storage to enhance the feeling of uncluttered elegance.
RELAXED ROOFTOP GARDENS
The rooftop gardens are not just great spaces for relaxation and enjoyment,
they are a reminder that taking a few moments each day to enjoy the beauty of nature can do wonders for the body, mind and soul.
Much more than an address, it's where you belong.
FOR MORE INFORMATION, PLEASE CONTACT ONE OF OUR LOCAL PROPERTY AGENTS IN 'MEET OUR TEAMS'
1 Bed, 1 Bath, 0 Car - From $767,000.00
1 Bed, 1 Bath, 1 Car - From $905,000.00
2 Bed, 2 Bath, 1 Car - From $1,145,000.00
2 Bed, 2 Bath, 2 Car - From $1,230,000.00
3 Bed, 2 Bath, 2 Car - From $1,660,000.00
Disclaimer: All information is gathered from sources we believe to be deemed reliable however we cannot guarantee its accuracy. Any Interested parties should rely on their own enquiries. Please note that images are indicative only & refer to contract.
Downtown 1
Apartments
Off The Plan
YOUR SEASIDE HOME
Dee Why strikes that perfect balance between urban convenience and the relaxed mood of the coast.
On Sydney’s famed Northern Beaches, Dee Why is your playground and idyllic
backyard. Up and down the coast, the chain of beaches is a haven for
swimmers, surfers and sun lovers.
Rise early for a surf before work. Swim safely with the kids in the natural rock
pools and Dee Why’s patrolled beach. Explore Stony Range Botanic Garden’s
rainforest gully and cascading waterfalls, or take the breathtaking ocean walk on Dee Why Headland.
Countless parks, golf courses and sports ovals reflect the leisurely nature of the area. Long Reef Golf Course hosts the most spectacular beachfront play in Sydney, while Dee Why Baths and toddler pool are ideal for fitness or family outings.
Morning swims, afternoon walks and sunset strolls will become your daily rituals.
Dee Why’s laid-back beachside village is known as the ‘eat street’ of the Northern Beaches hosting a lively assortment of seaside cafés, casual bars and eateries.
Find a sunny seat at one of Dee Why’s numerous espresso bars, or stop by a
local bar after work. People gravitate here, day and night, to breathe in the
coastal atmosphere.
INSPIRED BY THE ELEMENTS OF NATU R E
You’ll love the sense of space and the seamless indoor/outdoor flow. Leading architectural firm, Rothelowman has created spaces that amplify openness, easy entertaining, and effortless privacy. It’s a new type of breathable living that combines beach house style ‘front porches’ with ‘backyard’ balconies that address both the street and internal gardens, drawing in views and flow-through air.
Modern and luxurious in spirit, they bring together neutral tones, layered finishes and timber-look tiles or natural timber floors in select residences. All feature video intercom security, secure parking and ample storage to stow your beach kit.
MODERN EVERYDAY LUXURY
Cool, cosmopolitan and blissfully calm. Delmar’s relaxed interiors feel fitting in this coastal setting. Beautiful benchtops, islands and splashbacks add sophistication while integrated European appliances, generous pantry storage and thoughtful soft-closing drawers deliver a seamless feel for home chefs.
PURE COASTAL ELEGANCE
Meticulous planning balances the privacy of your own beach-style sanctuary with glimpses, vistas and open aspects capturing sunlight and fresh breezes. Luxurious finishes, textural interest and a subdued palette form a beautiful sea-inspired canvas to shape your own interior world. Select residences also feature elegant fireplaces to keep things warm through Sydney’s fleeting winter months.
YOUR PRIVATE SEA BREEZE RETREAT
Alfresco living finds its ultimate expression as doors slide back to large outdoor terraces, extending your interior space and blurring the lines between inside and out. These are homes with a beautiful feel, designed for an expansive coastal Dee Why lifestyle.
YOUR CALMING HIDEAWAY
Unwind in timeless elegance. Tranquil bedrooms are a welcome retreat from the beachside bustle. Warm and inviting, they are generously proportioned and beautifully conceived to wrap you in the calming palettes of nature. A space that effortlessly promotes sleep, relaxation and restful moods.
NATURAL BEACHSIDE PALETTES
Indulgent bathrooms and ensuites reflect the textures and colours of the coast. Stone display shelving paired with mirrored cabinets offer practical elegance while framed glass screens and modern tapware create a clean,
contemporary look. A reflection of the timeless style and easy comfort of beachside life.
LUXURIOUS COASTAL STYLE
In the Luxury Collection, bathrooms are beautifully enhanced by statement freestanding baths, round countertop basins and soft coastal-inspired curves in the spacious shower rooms. Elevated finishes include elegant marbles, textured wall tiles, oyster wall lights and exposed rose and handheld shower heads.
OPEN UP TO THE COAST
Breathe in the ocean vistas on the rooftop where barbecue facilities and a welcoming space make it easy to entertain away from your residence. Find space to ease into your day with morning yoga, enjoy chance encounters with neighbours, or share sunset drinks alongside the elevated views.
BALANCE AT HOME
Enjoy a new level of wellness in Zenlike private well-being sanctuary. This
dedicated fitness and community room is a beautifully designed, tranquil space to clear your mind and focus your intentions. Make nurturing, self-care and wellbeing an essential part of your day.
Much more than an address, it's where you belong.
FOR MORE INFORMATION, PLEASE CONTACT ONE OF OUR LOCAL PROPERTY AGENTS IN 'MEET OUR TEAMS'
1 Bed, 1 Bath, 1 Car - From $810,000.00
1 Bed + Study, 1 Bath, 1 Car - From $840,000.00
2 Bed, 2 Bath, 1 Car - From $1,150,000.00
2 Bed + Study, 2 Bath, 1 Car - From $1,300,000.00
3 Bed & Study, 2 Bath, 2 Car - From $1,800,000.00
3 Bed, 2 Bath, 2 Car - From $2,230,000.00
Disclaimer: All information is gathered from sources we believe to be deemed reliable however we cannot guarantee its accuracy. Any Interested parties should rely on their own enquiries. Please note that images are indicative only & refer to contract.
Casa Delmar 1
Apartments
Off The Plan Project.
Coronation Property is proud to present Ashbury Terraces, a rare
collection of residences immersed in greenery and set within the
heritage-listed suburb of Ashbury.
The vision for Ashbury Terraces is one of crafted and timeless homes
grounded in nature – brought to life by a handpicked team of Australia’s
leading designers from SJB and 360 Landscape Architects.
Contemporary. Refined. Enriching. Ashbury Terraces encapsulates the
area’s unique local character and delivers a home to be enjoyed by its
residents – now and for generations to come.
Ashbury has long been cherished as a suburb known for its tight-knit
community; a place where children play, families grow, and neighbours
become friends.
With its green parklands, heritage charm and deep connection with
nature – Ashbury is the inner west’s untouched oasis.
Despite the leisurely pace, Ashbury’s enviable proximity to the CBD
leaves it within easy reach of everything you’ll ever need. Living here
means enjoying the very best of Sydney’s thriving cultural scenes,
coveted dining spots, gourmet food stores, stylish boutiques and
lifestyle precincts. At Ashbury Terraces, it’s all within minutes from
your doorstep.
From the top of the viewing tower in the aptly named Peace Park,
the tree-lined streets, Victorian rooftops, manicured gardens and
abundance of parklands stretch out before you – including the fields
of Pratten Park and Yeo Park.
It’s little wonder this suburb nestled in one of Sydney’s greenest pockets
is so tightly held. At Ashbury Terraces, you have the best of both worlds,
only 10km from the CBD with an abundance of local shopping, schools,
cafés and transport nearby.
As part of a heritage conservation area with local significance, the
character of Ashbury’s streetscapes will be protected for years to come,
making this a truly rare development.
With its serene location next to W H Wagener Oval, Ashbury Terraces has been designed to include a new pedestrian walkway, connecting Milton St to the park. 360 Landscape Architects worked together with SJB and Coronation Property to ensure every green space connects seamlessly to the built environment.
Life at Ashbury Terraces means enjoying a close connection with
nature, health and wellness – immersed in greenery and high amenity.
At the centre of the development is The Garden – a private oasis at
the heart of the project that features a luxurious pool built into the
landscape, dining spaces with barbeque facilities, quiet areas to retreat
and reflect, and a fully equipped gym for residents to enjoy.
Surrounded by flourishing greens, these peaceful spaces create
a meditative environment, bringing a further layer of tranquility
to the space.
Each living space at Ashbury Terraces flows to expansive outdoor
entertaining areas and gardens. These are your private places to
relax, whether gathering with friends around a table, creating lifelong
memories with family, or enjoying moments of quiet solitude.
The spacious, open-plan living areas feature floor-to-ceiling glass,
harnessing an abundance of natural and dappled light. The timber
treads of the staircase also add to the feeling of warmth, elevating the
interiors with a respect for traditional woodwork.
The intuitively designed kitchens showcase a blend of functionality,
innovation and style. Carefully selected materials form a focal point in
the kitchen islands, with high-end Miele appliances, ample storage and
considerate extras such as large pantries adding further value to the
heart of each home.
Simply conceived, the bedrooms evoke a sense of private
tranquility with textured carpets, timber veneer walk-in robes
and immaculately crafted ensuites. Large-scale picture
windows frame beautiful neighbourhood views whilst inviting
in ample sunlight.
The bathrooms and ensuites at Ashbury Terraces have been crafted
without compromise. Rich materiality and luxurious stones have been
paired with considered details and finishes to create an indulgent space
for you to unwind.
Large windows create an abundance of natural light and are
complemented with frameless showers featuring dual and hand-held
shower heads, a free-standing bath and double vanities.
Ashbury Terraces celebrates living amongst greenery, bringing
the outdoors in across multi-level gardens from the ground up.
Considered features make living seamless, with built-in barbeques
and large entertaining areas designed to enjoy year-round.
From these private retreats, residents will also enjoy stunning vistas
of the surrounding landscape and city skyline.
FOR MORE INFORMATION, PLEASE CONTACT ONE OF OUR LOCAL PROPERTY AGENTS IN 'MEET OUR TEAMS'
3 Bed, 2 Bath, 2 Car - From $2,225,000.00
Disclaimer: All information is gathered from sources we believe to be deemed reliable however we cannot guarantee its accuracy. Any Interested parties should rely on their own enquiries. Please note that images are indicative only & refer to contract.
Apartments
Off The Plan Project.
Coronation Property is proud to present Ashbury Terraces, a rare
collection of residences immersed in greenery and set within the
heritage-listed suburb of Ashbury.
The vision for Ashbury Terraces is one of crafted and timeless homes
grounded in nature – brought to life by a handpicked team of Australia’s
leading designers from SJB and 360 Landscape Architects.
Contemporary. Refined. Enriching. Ashbury Terraces encapsulates the
area’s unique local character and delivers a home to be enjoyed by its
residents – now and for generations to come.
Ashbury has long been cherished as a suburb known for its tight-knit
community; a place where children play, families grow, and neighbours
become friends.
With its green parklands, heritage charm and deep connection with
nature – Ashbury is the inner west’s untouched oasis.
Despite the leisurely pace, Ashbury’s enviable proximity to the CBD
leaves it within easy reach of everything you’ll ever need. Living here
means enjoying the very best of Sydney’s thriving cultural scenes,
coveted dining spots, gourmet food stores, stylish boutiques and
lifestyle precincts. At Ashbury Terraces, it’s all within minutes from
your doorstep.
From the top of the viewing tower in the aptly named Peace Park,
the tree-lined streets, Victorian rooftops, manicured gardens and
abundance of parklands stretch out before you – including the fields
of Pratten Park and Yeo Park.
It’s little wonder this suburb nestled in one of Sydney’s greenest pockets
is so tightly held. At Ashbury Terraces, you have the best of both worlds,
only 10km from the CBD with an abundance of local shopping, schools,
cafés and transport nearby.
As part of a heritage conservation area with local significance, the
character of Ashbury’s streetscapes will be protected for years to come,
making this a truly rare development.
With its serene location next to W H Wagener Oval, Ashbury Terraces has been designed to include a new pedestrian walkway, connecting Milton St to the park. 360 Landscape Architects worked together with SJB and Coronation Property to ensure every green space connects seamlessly to the built environment.
Life at Ashbury Terraces means enjoying a close connection with
nature, health and wellness – immersed in greenery and high amenity.
At the centre of the development is The Garden – a private oasis at
the heart of the project that features a luxurious pool built into the
landscape, dining spaces with barbeque facilities, quiet areas to retreat
and reflect, and a fully equipped gym for residents to enjoy.
Surrounded by flourishing greens, these peaceful spaces create
a meditative environment, bringing a further layer of tranquility
to the space.
Each living space at Ashbury Terraces flows to expansive outdoor
entertaining areas and gardens. These are your private places to
relax, whether gathering with friends around a table, creating lifelong
memories with family, or enjoying moments of quiet solitude.
The spacious, open-plan living areas feature floor-to-ceiling glass,
harnessing an abundance of natural and dappled light. The timber
treads of the staircase also add to the feeling of warmth, elevating the
interiors with a respect for traditional woodwork.
The intuitively designed kitchens showcase a blend of functionality,
innovation and style. Carefully selected materials form a focal point in
the kitchen islands, with high-end Miele appliances, ample storage and
considerate extras such as large pantries adding further value to the
heart of each home.
Simply conceived, the bedrooms evoke a sense of private
tranquility with textured carpets, timber veneer walk-in robes
and immaculately crafted ensuites. Large-scale picture
windows frame beautiful neighbourhood views whilst inviting
in ample sunlight.
The bathrooms and ensuites at Ashbury Terraces have been crafted
without compromise. Rich materiality and luxurious stones have been
paired with considered details and finishes to create an indulgent space
for you to unwind.
Large windows create an abundance of natural light and are
complemented with frameless showers featuring dual and hand-held
shower heads, a free-standing bath and double vanities.
Ashbury Terraces celebrates living amongst greenery, bringing
the outdoors in across multi-level gardens from the ground up.
Considered features make living seamless, with built-in barbeques
and large entertaining areas designed to enjoy year-round.
From these private retreats, residents will also enjoy stunning vistas
of the surrounding landscape and city skyline.
FOR MORE INFORMATION, PLEASE CONTACT ONE OF OUR LOCAL PROPERTY AGENTS IN 'MEET OUR TEAMS'
1 Bed, 1 Bath, 1 Car - From $840,000.00
2 Bed, 2 Bath, 1 Car - From $1,230,000.00
3 Bed, 2 Bath, 2 Car - From $1,540.000.00
Disclaimer: All information is gathered from sources we believe to be deemed reliable however we cannot guarantee its accuracy. Any Interested parties should rely on their own enquiries. Please note that images are indicative only & refer to contract.
Apartments
Off The Plan Project
It’s the start of a new lease of life for the club and a first-class social and sporting asset for the entire community.
Founded in 1951, Caringbah Bowling Club is one of the oldest clubs in Sutherland Shire. This Project is proud to be creating a new venue worthy of the club’s rich history that invests in the future growth and prosperity of the
entire suburb. The redevelopment includes a new club bistro, two bowling greens and three architect-designed residential buildings overlooking the green or a central playground. There’s a wonderful garden feel to the entire
project, with rooftop terraces providing barbeque and entertaining facilities, making it the perfect setting for social occasions with friends and family. Revitalised for a new generation, the club will leave a legacy and make an
important contribution to the social fabric of Caringbah for a further 70 years and beyond.
Elevated above the greens, the design ensures residents always feel connected to the surrounding green landscapes. The collection of buildings maximises views, natural light and privacy offering a fresh, modern aesthetic.
Home is where the heart is. Set above the stunning greens, your residence will feel timeless from day one. Wander down and enjoy modern club facilities, the stylish bistro and recreation areas. Relax on lush, landscaped rooftops or
retreat to the comfort of your luxurious new home. Award-winning Architecture have created beautiful coastal inspired residences within a welcoming and cohesive community. The fresh moods of Sydney brought to life.
Beautifully appointed kitchens, featuring European appliances, breakfast bar style dining, stone benchtops and splashbacks. Spacious open plan designs and the warm neutral palette create a seamless setting to retreat or entertain. You’ll be the perfect host.
Expansive alfresco areas flow from the living rooms, expanding the interior space, capturing views and inviting in the easy coastal ambience. Like a breath of fresh air.
There’s a wonderful coastal feel to the spaces that conjures up feelings of calm. They make the most of the views, breezes and light with muted finishes bringing a natural sense of luxuriousness into the rooms.
Luxurious bathrooms with beautiful textures and tones reflective of nature, imparting warmth to these inviting private spaces. Featuring indulgent stone display shelving paired with contemporary mirrored cabinets to create a
clean, timeless aesthetic.
Experience the spirit of summer on the lush, landscaped rooftops that crown each building. Find spaces to gather beneath shady pergolas, enjoy barbeques with friends and family, or take time out in peaceful niches. Sensational
views and spectacular sunsets create the perfect ending to balmy Sydney evenings.
Surround yourself in nature and relax in the central plaza, a space to connect with other residents and share with your visitors. The environment is as
relaxing as it could be with diverse outdoor spaces to sit, converse, for kids to play, or quiet reflection.
Lush greenery and canopy trees bring delightful garden vistas into the heart of your home.
Caringbah Greens is where lifestyle flows effortlessly all around your new home. It’s a real community that will only grow better with time. Duck down for a club bistro brunch. Take the kids out to explore the iconic beaches, winding bays and parks. Great local schools are a major family drawcard along with proximity to all the conveniences and pleasures of the Shire. Experience
a sense of belonging and a happier, healthier lifestyle at Caringbah Greens. A true neighbourhood home.
Caringbah Greens is conveniently situated only 4kms from Cronulla Beach – breathe in fresh coastal air and feel the sand beneath your feet within a matter of minutes. From the surf to the National Park, find endless opportunities to
explore the rich nature on offer or take your pick from an eclectic range of alfresco dining.
Caringbah Greens’ proximity to employment, health, transport and recreational amenity provide a world of opportunity on your doorstep. People looking to live near where they work find great local employment prospects in
the cluster of community health facilities, including the expanding Sutherland Hospital, Kareena Private Hospital and President Private Hospital. Nearby Taren Point Industrial Park is home to numerous large operations such as the
Dyson Service Centre, Shimano Australia, AUS Cosmetics and FJPM. Large-format retailers such as Bunnings, Repco, The Good Guys, Harvey Norman and
Officeworks have also opened stores along Taren Point Road. Major commercial centres encircle the suburb in neighbouring Cronulla, Miranda and Sutherland while further employment hubs at Hurstville, Kogarah, Rockdale
and Sydney CBD are easily reached by train.
Much more than an address, it's where you belong.
FOR MORE INFORMATION, PLEASE CONTACT ONE OF OUR LOCAL PROPERTY AGENTS IN 'MEET OUR TEAMS'
2 Bed, 1 Bath, 1 Car - From $835,500.00
2 Bed, 2 Bath, 1 Car - From $950,500.00
3 Bed, 2 Bath, 2 Car - From $1,555,000.00
Disclaimer: All information is gathered from sources we believe to be deemed reliable however we cannot guarantee its accuracy. Any Interested parties should rely on their own enquiries. Please note that images are indicative only & refer to contract.
Greens 1
Apartments
Off The Plan Project
Experience grand apartments within a gorgeous and growing city. Spacious living with the world at your feet. A true sanctuary complete with retail and commercial space.
This landmark development features 1, 2 and 3-bedroom luxury apartments moments away from the best that Wollongong has to offer. Explore the lush outdoors, indulge in a foodie haven, immerse yourself in the arts and return home to lavish living, right in the heart of it all.
Wollongong was once a centre for traditional manufacturing and blue-collar industries, including steel production at Port Kembla, coal mining, manufacturing of copper, bricks, fertilisers, machinery, processed foods and
clothing, amongst others.
Today, the city is thriving with diverse economic activity and is known for being a beachside oasis that balances the best of urban living with coastal charm. Wollongong is now the third-largest city in NSW and a bustling hub of technology, education, art, food and entertainment.
From beaches to breweries, shopping precincts to stunning surf spots, This Project is at the centre of it all. Whether you enjoy slow weekends by the water, adrenaline-pumping adventures or a vibrant art-filled day, you’ll find it all just moments away from your new address.
With a dedicated ‘eat street’ in the centre of Wollongong buzzing with local
cafes, contemporary restaurants, watering holes and much more, it’s easy to satisfy all your foodie desires.
Escape the everyday and find yourself within a lush and airy residents-only private sanctuary. Located on the second level, this outdoor terrace is graced with greenery, offering a sense of calm and tranquillity you can retreat to anytime.
Elevated between the two architecturally perfected towers, this space features generous seating areas and sweeping views, inviting you to unwind and clear your mind or gather with loved ones over a glass of wine as the perfect end to your evening.
Each and every detail within these apartments have been thoughtfully selected to create an environment that’s welcoming, comforting and bright. The living room captures district views and the warmth of sunshine with its floor-to-ceiling glass doors that lead out onto the balcony and allows for the space to be bathed in light.
The kitchen boasts the perfect balance of style and functionality with fine attention to detail and impressive finishes, including a stunning marble countertop and splashback, cabinetry with an elegant Empire Oak finish and quality FRANKE appliances that enhance the cooking experience.
Quiet the mind and forget the world below within these generous bedrooms that have been designed to cocoon you in comfort. Rest easy knowing that every detail has been carefully picked to deliver a sanctuary you can truly call your own.
Featuring soft, carpeted floors and mirrored built-in robes with drawers and hanging areas, these spaces have been crafted with your wellbeing and privacy in mind.
Let go of the day and soak your troubles away within these light and bright bathrooms that pair soft hues with clean, white wall tiles, creating a refined retreat that’s both visually delightful and a pleasure to use.
Complete with mirrored cabinetry, feature wall and floor tiles plus a contemporary shower head, this space is awash with distinctive details that transform the bathing experience into one that will leave you feeling relaxed and restored.
Much more than an address, it's where you belong.
FOR MORE INFORMATION, PLEASE CONTACT ONE OF OUR LOCAL PROPERTY AGENTS IN 'MEET OUR TEAMS'
1 Bed, 1 Bath, 0 Car - From $550,000.00
2 Bed, 1 Bath, 1 Car - From $760,000.00
2 Bed, 2 Bath, 1 Car - From $775,000.00
2 Bed & Study, 2 Bath, 1 Car - From $790,000.00
3 Bed, 2 Bath, 2 Car - From $2,500,000.00
Disclaimer: All information is gathered from sources we believe to be deemed reliable however we cannot guarantee its accuracy. Any Interested parties should rely on their own enquiries. Please note that images are indicative only & refer to contract.
Atchison & Kenny 1
Apartments
Off The Plan - Completion ETA, June 2024
The New Way To Live
An elegant solution to our new way of life. Created by an elite team. Positioned in a prime location. It is an exquisite rendering of a new style. A style where achievement is rewarded with the attainment of an inspiring lifestyle. A lifestyle where personal space and business space are autonomous yet adjacent. It is the fulfilment of the deep desire for a luxury home that truly serves its owner.
WHERE ASPIRATION MEETS REALISATION.
A striking design where form and function are fused to give the perfect balance of home life and workspace. Impressive. Imposing. Obtainable by only a very few who aspire to blend the desirable with the practical. A new way of living that allows you to inhabit a modern work of art.
More than just its magnificent exterior, or its chic interiors. It’s about a new way to live, crafted by an elite team who regard luxury as a necessity for the human spirit. Each element is crafted to enhance a life balanced between family, work and play.
P R O V I D E S T H E IDE A L S O L U T I O N F O R WORKING FROM HOME.
Residents have a range of luxurious professional zones as dedicated areas in which to work.
These zones include:
- Lounge
- WiFi enabled, self-contained solar workstation.
Among other workspaces, all providing full connectivity in luxurious outdoor venues freeing you from the standard home office.
The rooftop terrace and BBQ areas are on a different level for quality and ergonomics. This is a sophisticated precinct that will replenish your energies as
you entertain, relax or simply prepare an outdoor meal. There’s nothing like a BBQ on a warm tranquil evening, watching the sunset and looking out over the rest of the world. Choose to enjoy alone, with your family, or to extend your social network in the communal spaces. A place to recharge and rejuvenate.
Practical Elegance
Open the door to great expectations. Enter your own Astrid apartment. It is a
showcase for good taste in every aspect of design and craftsmanship. Meticulous attention has been paid to even the smallest details. A pursuit of flawless finishes mixed with light, space and generous living.
Kitchen
The Kitchen’s sleek contemporary lines of exquisite cabinetry compliment a supremely functional workspace based on the latest ergonomic designs. Storage is capacious with numerous clever features to keep work surfaces clear. An integrated fridge and high specification appliances from Fisher
& Paykel are all included. As are stone benchtops and the finest in fittings.
Living Spaces
Large open plan living areas and balconies give the serenity of space. It’s a luxury few are privileged to have in these times. The splendid living areas are structured to act as the harmonious hub of your home, the perfect setting to reunite and share with those closest to you.
Bathrooms
The bathrooms are a sanctuary of seclusion. The quality is superb, with locally made custom made joinery, semi-frame less shower screens, in-wall cisterns, and magnificent baths. The tile work is of exceptional quality.
Bedrooms
Bedrooms and ensuites are private zones of sophisticated ambience and comfort. Splendid soft furnishings create an opulent haven including fine carpets by Beaulieu Australia. Natural light and storage space abound.
The extensive attention to detail adds to the luxury of living in refined elegance. Storage is vast and clever with full height, no-handle soft-touch doors. Drawers, shelving and hanging rods are all concealed internally.
High standard locally made cabinetry with layouts designed to deliver excellent space for all modern accoutrements.
The Showground Station Precinct is the most desired location in Castle Hill.
It has the convenience of being close to the Metro rail station and within walking distance to the Castle Towers shopping mall, one of the largest in the
southern hemisphere. There are also numerous green open spaces that provide areas for relaxation and exercise. Accompanied by medical centres, childcare services, legal practitioners, veterinarian practices and almost anything else you may need. All within a few minutes.
Much more than an address, it's where you belong.
FOR MORE INFORMATION, PLEASE CONTACT ONE OF OUR LOCAL PROPERTY AGENTS IN 'MEET OUR TEAMS'
1 Bed, 1 Bath, 1 Car - From $720,000.00
2 Bed, 2 Bath, 1 Car - From $895,000.00
3 Bed, 2 Bath, 2 Car - From $1,345,000.00
Disclaimer: All information is gathered from sources we believe to be deemed reliable however we cannot guarantee its accuracy. Any Interested parties should rely on their own enquiries. Please note that images are indicative only & refer to contract.
Astrid 1
Apartments
Off The Plan - Completion ETA, June 2024
Featuring inspired designs from one of Australia’s finest and most awarded architectural practices, Turner Studio, this Project is the pinnacle of aspirational living. You’ll feel a sense of grandeur and style upon approaching, with articulated facades wrapped in light and beautiful brickwork, flowing onto an avenue of mature trees, creating a street frontage that is reminiscent of a row of inner-city terraces. Then, as you enter this exclusive development of 272 luxury one-, two- and three-bedroom residences many with additional multi-purpose rooms, you’ll be greeted by homes of distinction and prestige, where a life of unparalleled excellence awaits.
Leaving the comfort of your apartment, you will immediately be enveloped by the calming green of your surrounding environment. Your very own private forest link, the Overland Trail, forms The Projects green spine, where you can wander along a ramped timber boardwalk that winds through a rich
native gully filled with lush plantings, including tree ferns, burrawangs, Gymea lilies and stream lilies.
Beyond this, a large central courtyard is the perfect spot to practice yoga or tai chi, enjoy a BBQ with friends, or simply watch the kids or grandkids play, while afternoons are best spent on one of the elevated green terraces that crown
the buildings, where views and nature combine to remind you that life is good.
Situated on the doorstep of one of Australia’s greatest engineering and infrastructure feats, the Sydney Metro. Positioned just a short walk from the Showground Metro station, this boasts the connectivity you would typically find only in inner-city locations, with easy access to major retail, business and education precincts including Castle Hill, Macquarie Park, Chatswood, North Sydney and of course, the Sydney CBD. This means you can leave the car at home as you sit back and enjoy a fast and efficient service that connects you to just about anywhere across the city, with a minimum of fuss.
The Project is a stunning contemporary addition to the emerging Showground precinct, where you’ll have access to over 15 hectares of lifestyle, retail and recreational opportunities in the coming years. With a supermarket, boutique retail stores, a new sports facility, an events space, and a community centre planned, you’ll be spoilt for choice when it comes to deciding how you’ll spend each day.
Your morning might start with a coffee and a bite to eat from your local café, before you hit one of the many bushland trails and pathways along Cattai Creek. Later in the morning, you might sample the local produce markets,
and then catch up with friends in the afternoon for a leisurely stroll or a light exercise session.
Spurred by the opening of the Metro in 2019, the Hills District has rapidly evolved into one of Sydney’s most amenity-rich regions, with major retail hubs, fitness centres, health services and educational facilities in abundance.
For instance, just moments from your front door you’ll find the Hills Super Centre and the Castle Hill Homemaker Centre, where your home styling needs are well taken care of, with everything from home entertainment and appliances to home decorating and furniture.
It’s also only a short hop to the Castle Hill Fitness and Aquatic Centre, one of the largest fitness, swimming and gymnastics facilities in the country, as well as countless specialist medical practitioners in both Norwest and Castle Hill – so your health and wellbeing can always stay top of mind.
The Hills District is renowned for its wealth of inviting green spaces and gorgeous tracts of native bushland, making the area an ideal choice if you’re seeking an active outdoor lifestyle.
Set against this green backdrop, the Showground precinct is the beating heart of regional parklands, connecting the reinvigorated Cattai Creek corridor to the always popular Fred Caterson Reserve.
This means you can follow the green link from the Metro and head out for a day under the gum trees as you explore the Castle Hill Trail or the Geebung Walk. Or for a change of pace, you might like to practice your volleys and backhands with friends at the nearby Caterson Tennis Centre or hit the links at the Castle Hill Country Club for a relaxing round of golf.
• Living areas and corridors laid with timber engineered floorboards.
• Selected floor tiles to kitchen, bathroom, laundry, ensuite and balconies.
• Chrome tap ware.
• Downlight fittings to all units.
• Audio intercom system at lobby.
• Stone splashbacks.
• Gourmet kitchen cupboards, with 40mm polished stone bench top.
• ILVE Stainless steel appliances.
Much more than an address, it's where you belong.
FOR MORE INFORMATION, PLEASE CONTACT ONE OF OUR LOCAL PROPERTY AGENTS IN 'MEET OUR TEAMS'
2 Bed, 2 Bath, 1 Car - From $840,000.00
2 Bed & Study, 2 Bath, 1 Car - From $955,000.00
Disclaimer: All information is gathered from sources we believe to be deemed reliable however we cannot guarantee its accuracy. Any Interested parties should rely on their own enquiries. Please note that images are indicative only & refer to contract.
Ashford 1
Apartments
Off The Plan
Modern living, in an established locale with a progressive future.
Embrace contemporary living in a like-minded neighbourhood. gives you the fortuity to enjoy a residence that is complete with all the makings for a life well lived. Choose from one- or two-bedroom apartments with study options and have exclusive passage to wonderful common BBQ and lawn spaces that extend right up to the rooftop. High quality and affordable apartments designed for the future - now is the time to make your lifestyle dream a reality.
Architecturally designed for how we all live today, the interiors provide plenty of flexibility so you can tailor them to suit your lifestyle. With plush textured
carpet throughout, staying at home has never been more comforting.
Open plan kitchens are complete with high quality European appliances, sophisticated stone benchtops and a generously proportioned breakfast bar that creates a wonderful focal point.
Blacktown is an established and integral part of Western Sydney. Over the years, its growing population has helped it develop as a thriving suburb which continues to be the focus of significant infrastructure, making it an epicentre
for many.
Blacktown train station is just 450m away and provides direct express services into the Sydney CBD and Parramatta via both the Western and Cumberland lines.
Everyday amenities and conveniences are in abundance - Westpoint Shopping Centre and the Main Street precinct have all one would need, and it’s just a short walk or drive. The Project itself is destined to be home to a number of great ground floor retail and service offerings to make life even easier.
All living areas spill out onto private balconies, with many boasting district views. Each apartment also has basement parking which can be accessed
directly via one of six lifts.
FOR MORE INFORMATION, PLEASE CONTACT ONE OF OUR LOCAL PROPERTY AGENTS IN 'MEET OUR TEAMS'
1 Bed, 1 Bath, 1 Car - From $489,000.00
2 Bed, 2 Bath, 1 Car - From $638,500.00
Disclaimer: All information is gathered from sources we believe to be deemed reliable however we cannot guarantee its accuracy. Any Interested parties should rely on their own enquiries. Please note that images are indicative only & refer to contract.
2nd Ave 1
Apartments
Selling Your Home? Our Agents have the experience, knowledge & skill to maximise the value of your property.
The generously proportioned private and communal areas offer residents a sublime space in which to pursue the most joyous and fulfilling way of life imaginable. Whatever your lifestyle goals, each apartment is designed for the ultimate in privacy and comfort, where residents have a strong sense of place.
Superior craftmanship from an ISO certified Developer/Builder with an extensive track record in creating world-class residential developments.
Each apartment offering unbeatable value through the inclusions of Smart Living - Home Automation, Solar Power throughout the common areas, EV Chargers and SMEG appliances. Unmatched by any other complex in the area, you’re sure to get the best return on your investment.
Local parks and recreation areas including the notable Mobbs Hill Lookout provide ample natural landscapes in which to exercise, get in touch with nature or just explore. Choose from nearby Carlingford Court, Carlingford Village or the Parramatta CBD for all your grocery and retail shopping needs.
Carlingford’s location makes it the ultimate urban sanctuary. The well-coordinated network of roads and reliable public transport systems in place ensure quick and easy travel to the best that Carlingford and the surrounding areas have to offer. The Parramatta Light Rail will provide yet another transport option linking Carlingford to Parramatta following its planned completion in 2023.
FOR MORE INFORMATION, PLEASE CONTACT ONE OF OUR LOCAL PROPERTY AGENTS IN 'MEET OUR TEAMS'
1 Bed, 1 Bath, 1 Car - From $593,000.00
2 Bed, 2 Bath, 1 Car - From $811,000.00
3 Bed, 2 Bath, 2 Car - From $1,050,000.00
Contact our Agents for further details.
Disclaimer: All information is gathered from sources we believe to be deemed reliable however we cannot guarantee its accuracy. Any Interested parties should rely on their own enquiries. Please note that images are indicative only & refer to contract.
Jacaranda Link
Get in touch to learn more about current market trends and conditions and local property sale and rental values.

